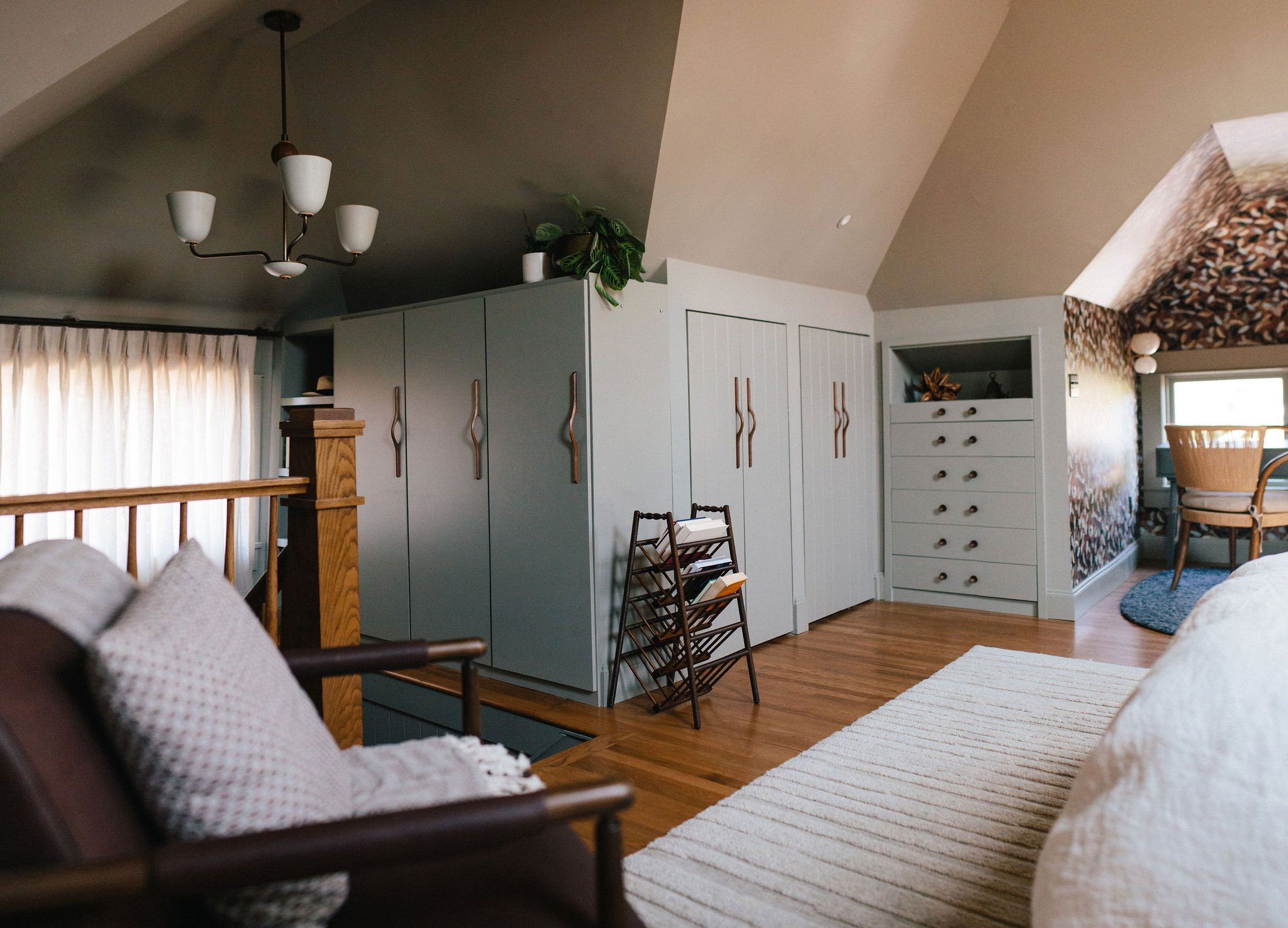ATTIC RENOVATION
For this project we converted a dark attic space into a light filled primary suite. We added a rear dormer bathroom, opened up the stairwell, and built in wardrobe storage. Our goal was to create a warm, intimate retreat by mixing pattern and texture with a hint of nostalgia. The botanical wrapped office and bespoke vintage vanity shine in this joyful loft.
Photography: The Marshalls Photo, Construction Plans: Erin Casey Architectural Design, Contractor: Quality Craft Construction, Carpentry: Puddletown Painters, Upholstery: Kepler’s Upholstery & Custom Furniture





















